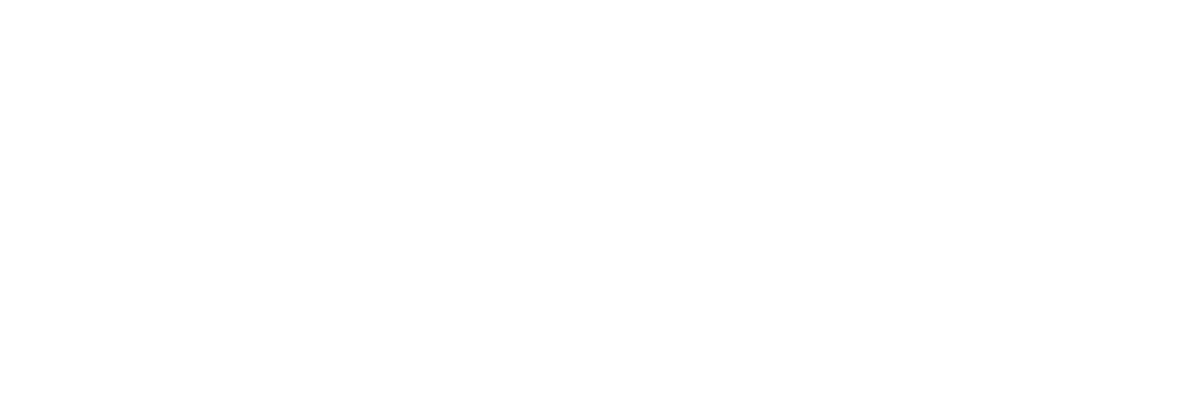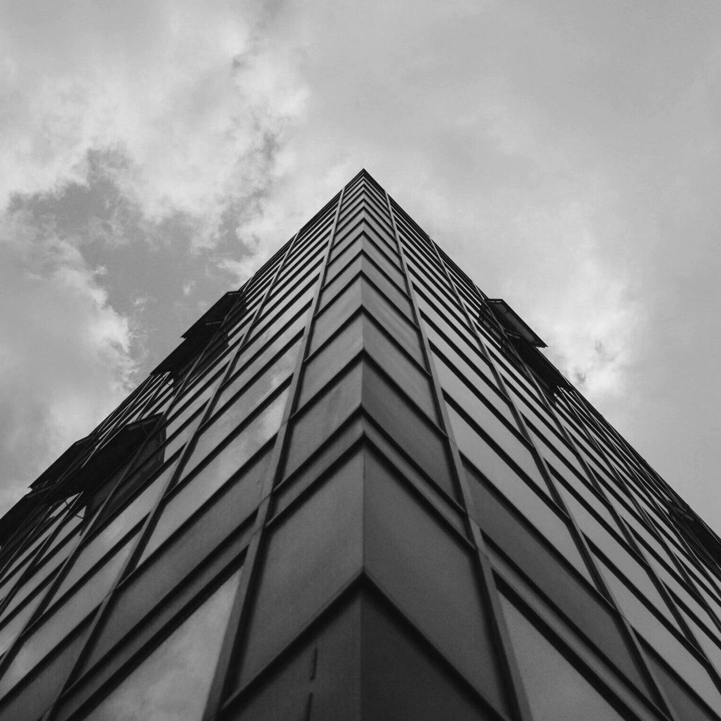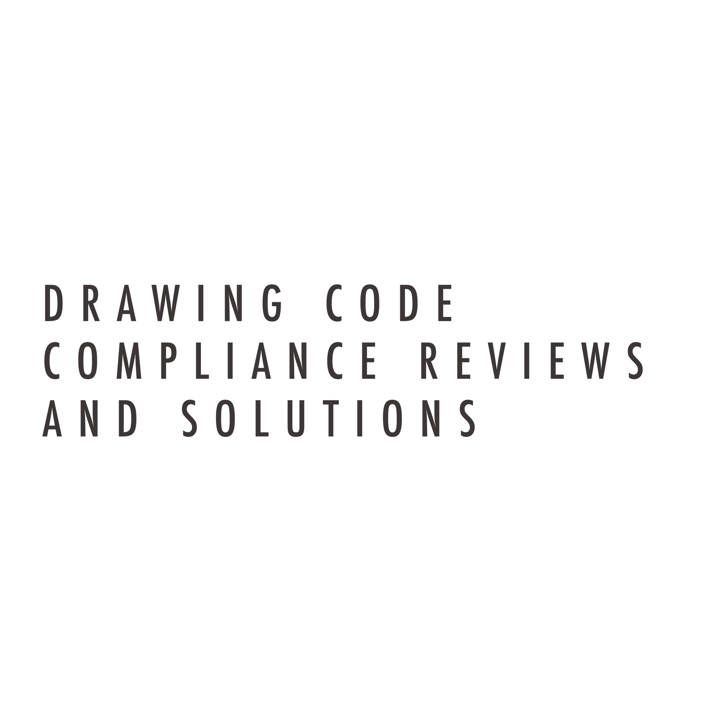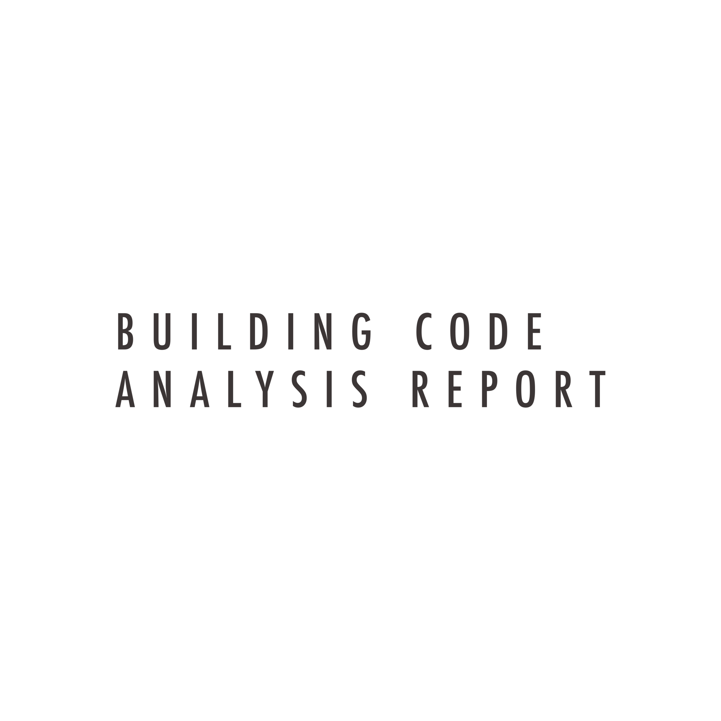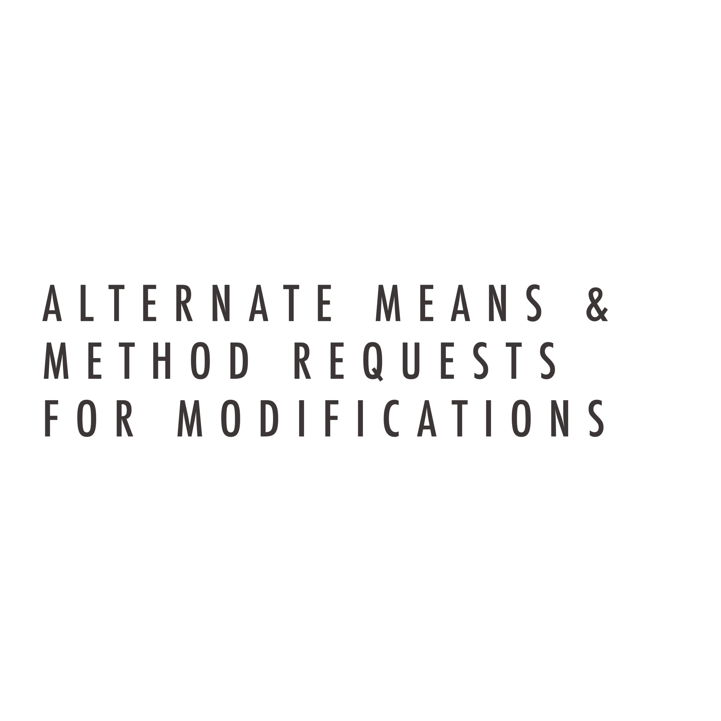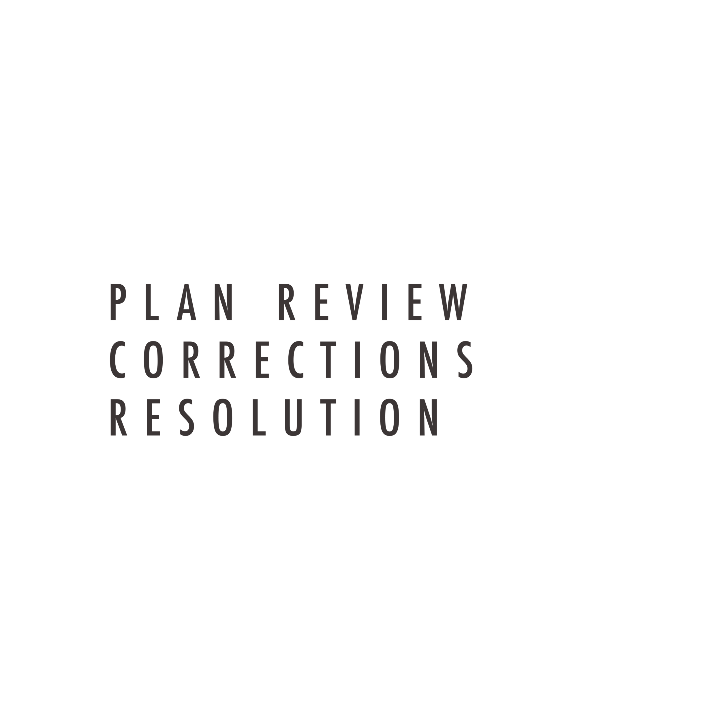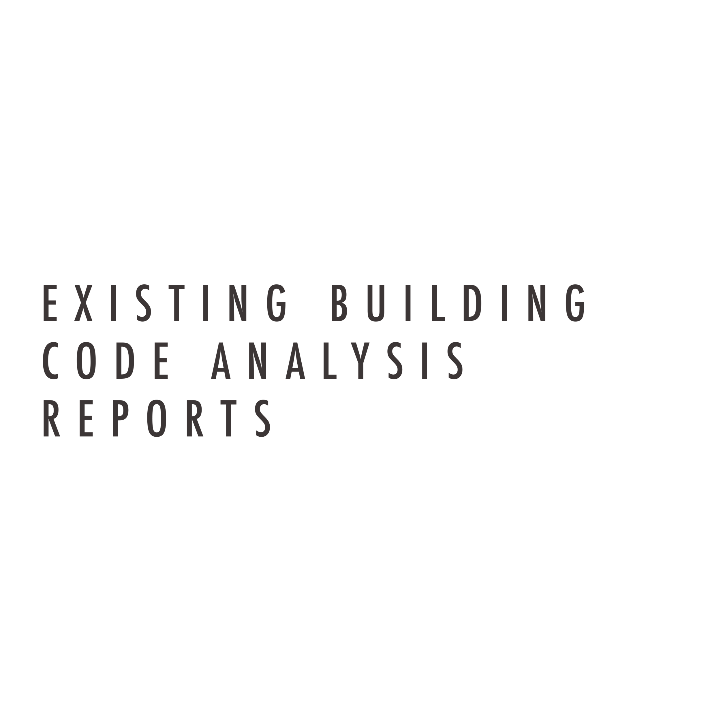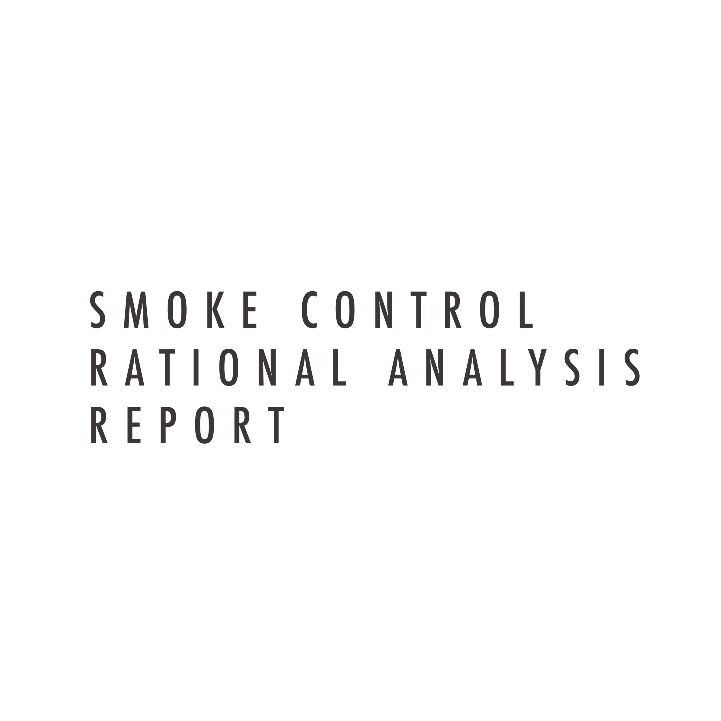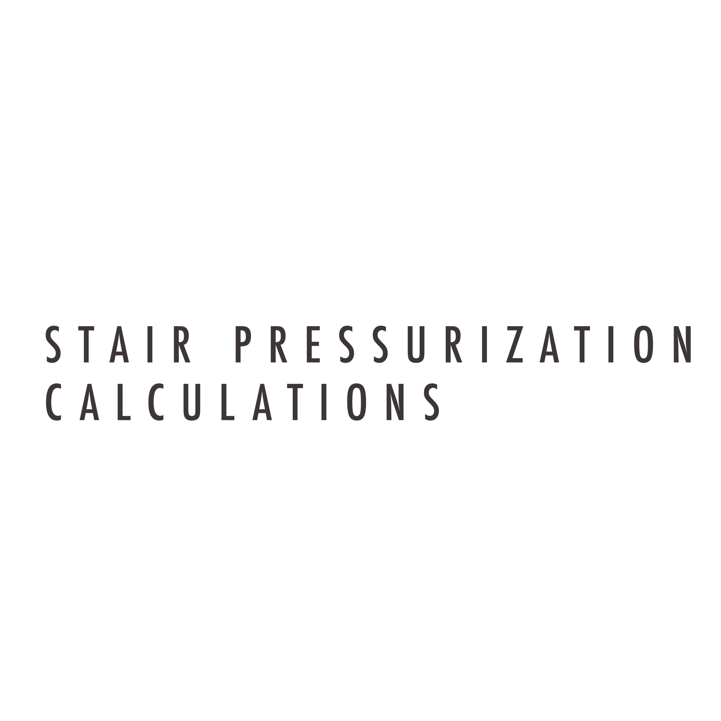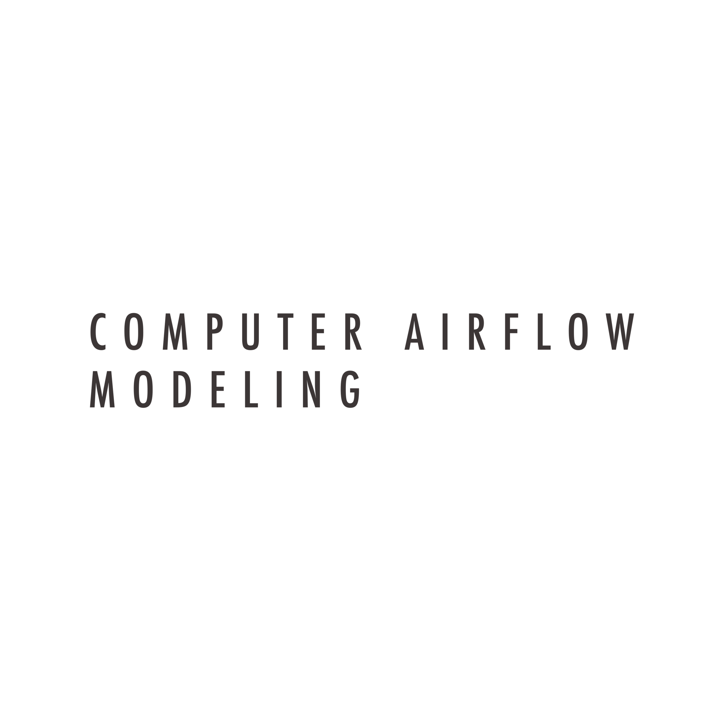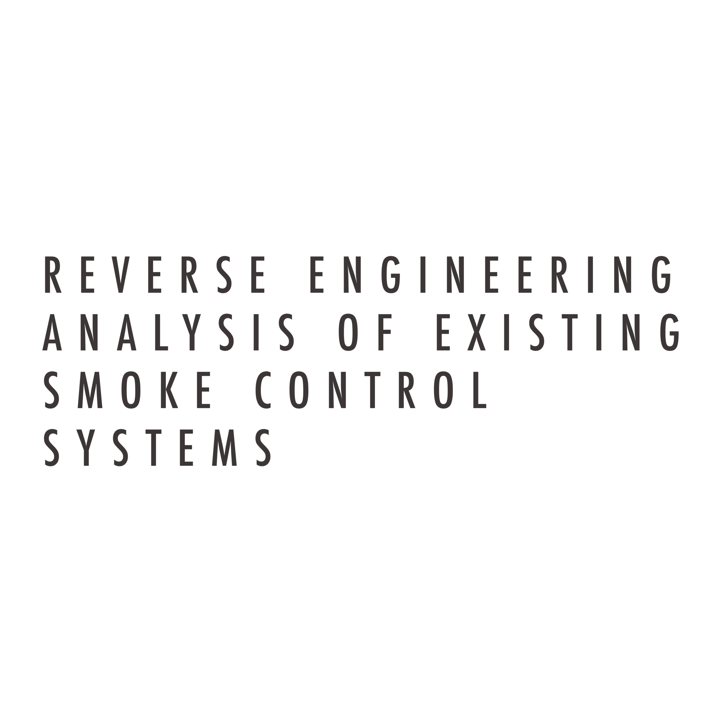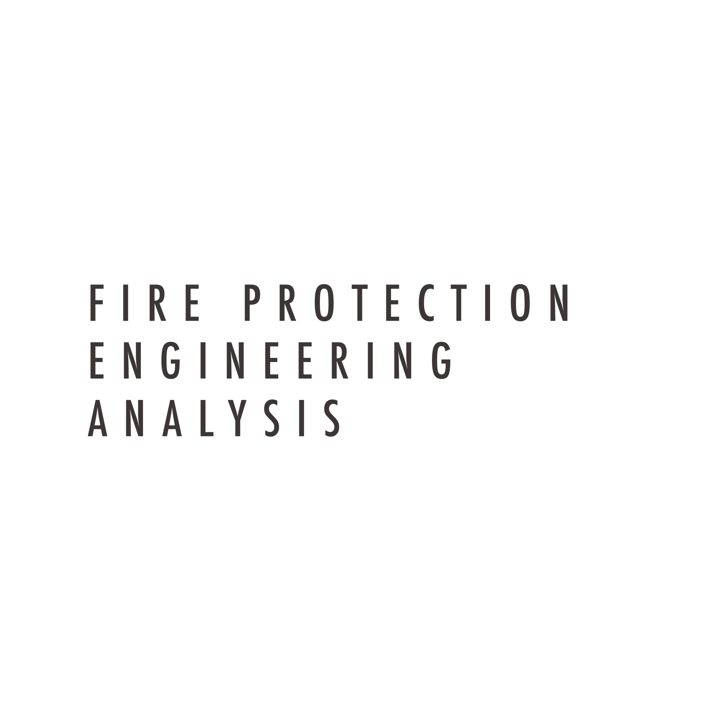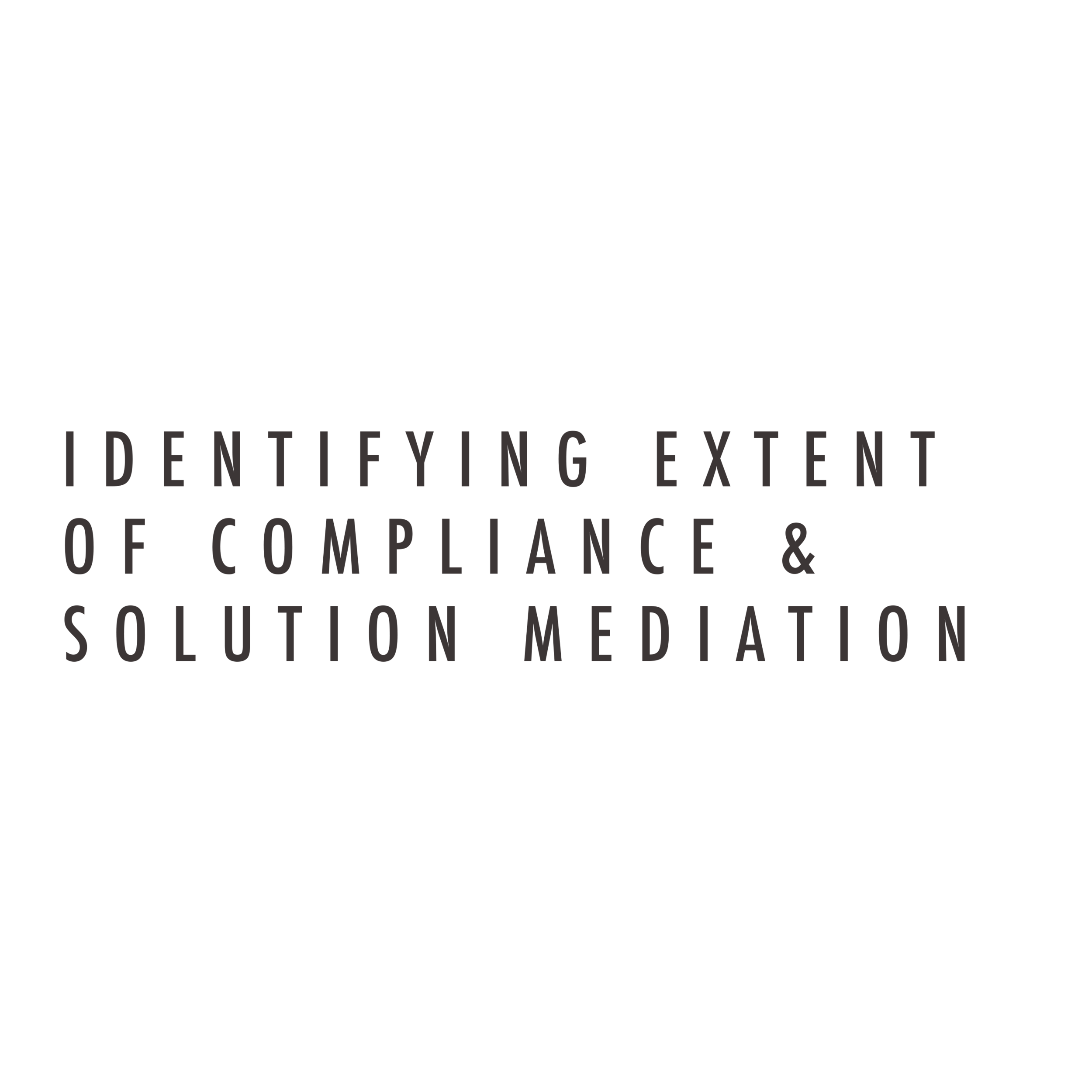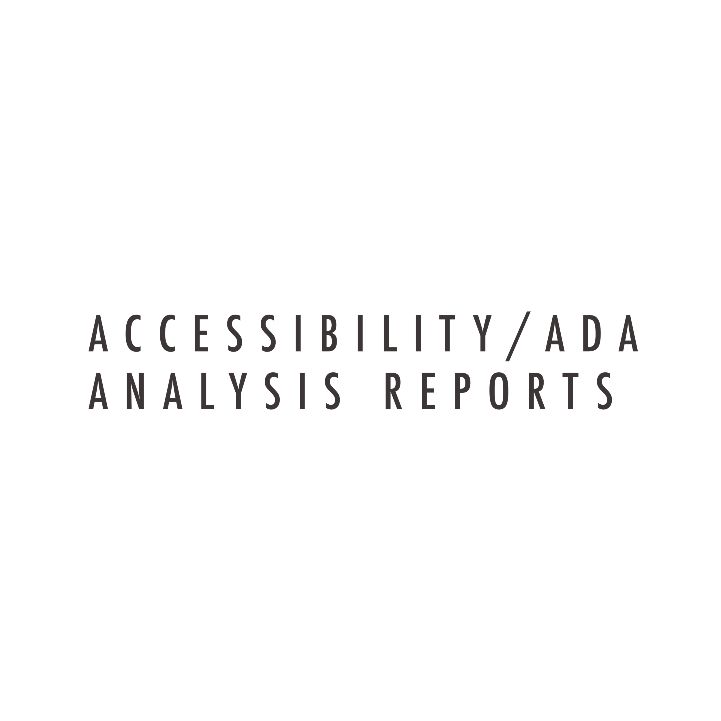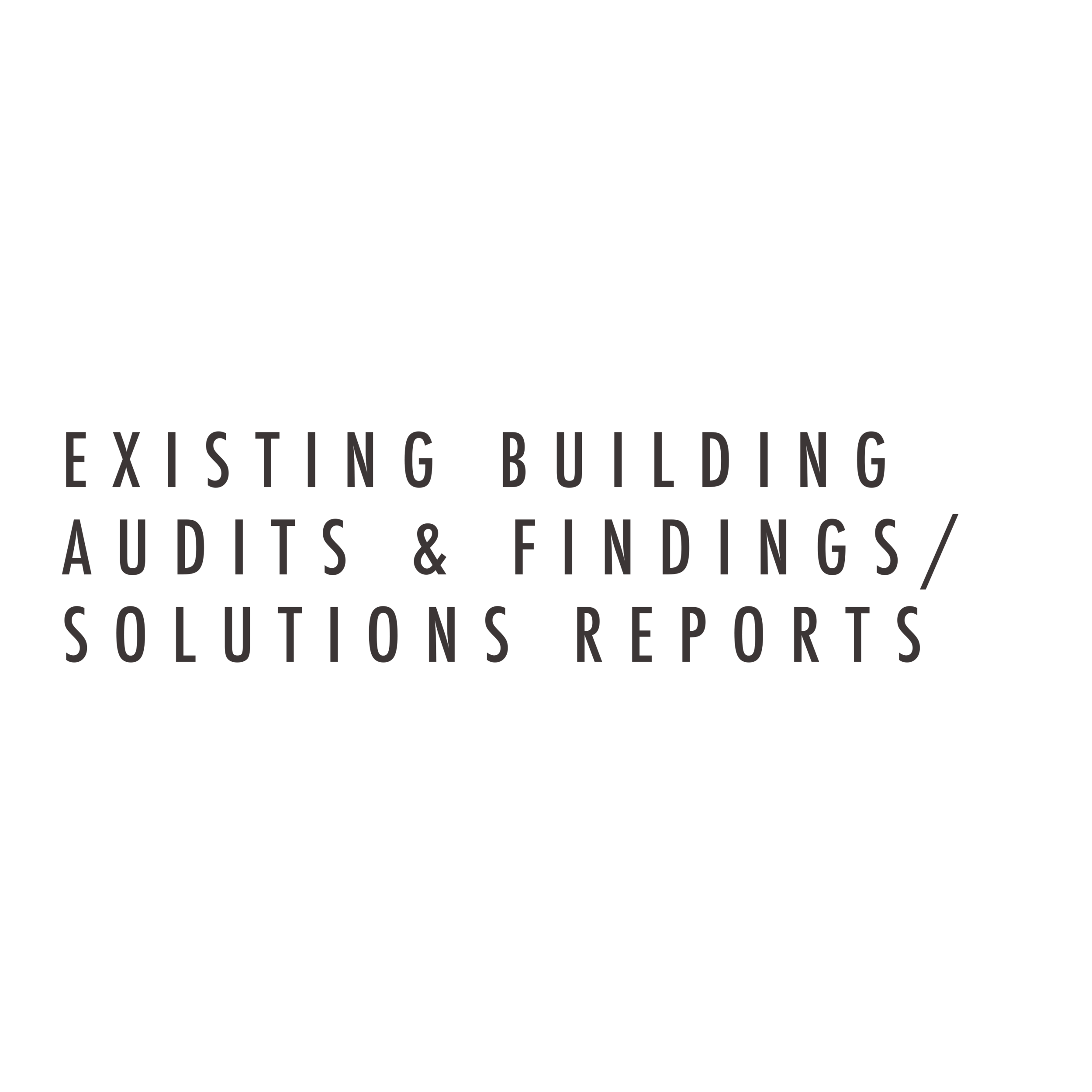
“Thank you so much for your detailed letter regarding the ... project. After trying to get a response from [the Building Department] for 6-months, we finally got the approval from the City! We can finally move forward.”



FIRE LIFE SAFETY BUILDING CODE CONSULTING
Drawing / code compliance review of project plans to verify conformance with the applicable building and fire codes. Findings and recommendations to achieve code compliance are documented in a review letter with accompanying annotated PDF plans.
Tailored to the code requirements specific to the project needs. This report is used by the design team to develop a code compliant permit application set that will help reduce the number of plan review corrections and reduce the plan review processing time.
Development, preparation and assistance with processing Alternate Means and Methods to code compliance (code equivalencies; Requests for Modification) to code compliance challenges.
Code compliance meetings with approving agencies (Building and Fire Departments) to negotiate code compliance solutions and assist with resolution of plan review corrections.
Fire / Life Safety Egress Analysis Plans to include in the permit application set of documents.
Save time and money interpreting ambiguous and sometimes extraneous fire/life safety plan review corrections by having YCI assist with preparing responses to Fire/Life Safety Plan Review Corrections. YCI prepares code intent-based solutions to resolve plan review corrections using a collaborative approach with the Design Team and the Approving Agency Plan Reviewer(s). When appropriate, YCI prepares Alternate Means and Methods (or Requests for Modification) to address code compliance challenges and concerns raised during the plan review process.
Due diligence site observation visits of existing buildings to verify the level of code compliance and identify the extent of fire/life safety code required upgrades to facilitate building alterations, additions, or change of use.


SMOKE CONTROL CONSULTING
YCI prepares conceptual Firefighter's Smoke Control Panel, and Mechanical Test & Inspection Panel* during the design phase to supplement the Mechanical Plan Review/Building Permit set of documents. YCI's smoke control panel plans graphically depicts the visual status indication and manual overriding capability over the smoke-control systems and equipment customized to each project. YCI's smoke control panel plans demonstrate conformance with Building Code Sections 909.12 and 909.16, and incorporate local jurisdiction standard, and helps to minimize costly plan review corrections and assists the bidding contractors in preparing final panel shop drawings that meet the intent of the Codes and the Smoke Control Rational Analysis Report.
* City of Los Angeles Requirement
Documenting the basis of design for the smoke control system, the description of the fire/life safety features of the building, the engineering rational analysis used in the design, the sizing of smoke control fans, sequence of operation of the smoke control system, smoke zone plans, smoke control equipment performance criteria and characteristics, and the testing and acceptance criteria of the smoke control system. This report is required to obtain the Mechanical Permit Issuance from the City.
Adaptive re-use project and Historical Buildings may require stair pressurization systems in conformance with the regular code or the code in effect at the time the building was originally permitted. YCI prepares stair pressurization system calculations, taking into consideration the complexity of the stair pressurization system and the level of required compliance with regular code. The results of YCI's stair pressurization calculations are used to size the stair pressurization fans, determine the number of pressurization injection points, and size the relief vent. The design methods, rational analysis, equipment and components description, sequence of operation, and acceptance testing criteria are detailed in an accompanying Smoke Control Rational Analysis Report prepared by YCI and used by the Mechanical Engineer to obtain the Mechanical Building Permit.
Computer airflow modeling of high-rise buildings for evaluating the smoke control design performance and determining the size of smoke control fans.
Planning or implementing existing building alterations or additions and unsure of whether your existing building has a smoke control system, or unable to find documentation describing the design of the existing smoke control system? YCI is able to evaluate and determine the extent of smoke control system compliance using site investigation, and review of as-built documents. If the original Rational Analysis Smoke Control Report detailing the existing smoke control design cannot be located, YCI will reverse-engineer the existing smoke control system and prepare a replacement Smoke Control Rational Analysis Report that demonstrates conformance with the applicable Building Code and Fire Code requirements in effect at the time the building was originally designed and permitted.
The Building Code permit required elevator lobby enclosures or hoistway opening protection to be eliminated when the elevator shafts are pressurized. This exception applies to both low-rise and high-rise building, and can be applied in both new and existing buildings. The design methods, rational analysis, equipment and components description, sequence of operation, and acceptance testing criteria are detailed in an accompanying Smoke Control Rational Analysis Report prepared by YCI and used by the Mechanical Engineer to obtain the Mechanical Building Permit.
Inspections of the smoke control system throughout the construction process verifying that the smoke control system components, functionality, and sequence comply with the approved Smoke Control Rational Analysis Report. We Prepare the final Deputy Special Inspection Report for the Smoke Control System needed to call for final City Inspections leading up to issuance of the project Temporary Certificate of Occupancy.
Using fire modeling tools (e.g., Computational Fluid Dynamics Fire Modeling) and Timed-Egress modeling tools (e.g., Pathfinder), YCI evaluates tenability within the paths of egress to demonstrate occupants are not subjected to untenable conditions prior to evacuating a room, space or building. The Fire Protection Engineering Analysis is often used to substantiate challenging smoke control system designs such as in atriums and passive smoke control systems, and is used to evaluate other types of Alternate Means and Methods approaches to code compliance.


ACCESSIBILITY/ADA CONSULTING
Evaluate specific accessibility challenges at the design phase, during construction, or as-built conditions to identify the applicable accessibility requirement(s), the level of conformance, and develop solutions that meet the intent of the Code and Standards. YCI assists our Clients with resolving ADA/accessibility compliance challenges with the Authorities Having Jurisdiction (e.g., plan reviewers and building inspectors).
Tailored to address the accessibility /ADA requirements specific to the project needs. This report is used by the design team to develop a accessibility /ADA compliant permit application set that will help reduce the number of plan review corrections and reduce the plan review processing time.
Save time and money interpreting ambiguous and sometimes extraneous accessibility/ADA plan review corrections by having YCI assist with preparing responses to Building Code Accessibility and ADA Plan Review Corrections. YCI prepares code intent-based solutions to resolve plan review corrections using a collaborative approach with the Design Team and the Approving Agency Plan Reviewer(s).
YCI performs comprehensive reviews of your architectural plans and details throughout the design process leading up to plan review submittal to verify the accessible paths of travel, accessible building components, and accessible means of egress are in compliance with the applicable requirements of the ADA, Building Code, and the Fair Housing Act. YCI identifies compliance challenges and provides recommendations to achieve prescriptive compliance with the requirements of the applicable Act, Standard and/or Code. Our reviews prior to City plan review saves our Clients time and money, minimizing City plan review corrections and helping our Clients meet their design and construction schedule goals.
Due diligence site observation visits of existing buildings to verify the level of accessibility/ADA compliance and identify the extent of code required accessibility compliance upgrades to facilitate building alterations, additions, or change of use. YCI develops and prioritizes solutions to maximize accessibility to persons with disabilities to the greatest extent possible and takes into consideration the constraints and feasibility challenges inherent with existing building conditions.

