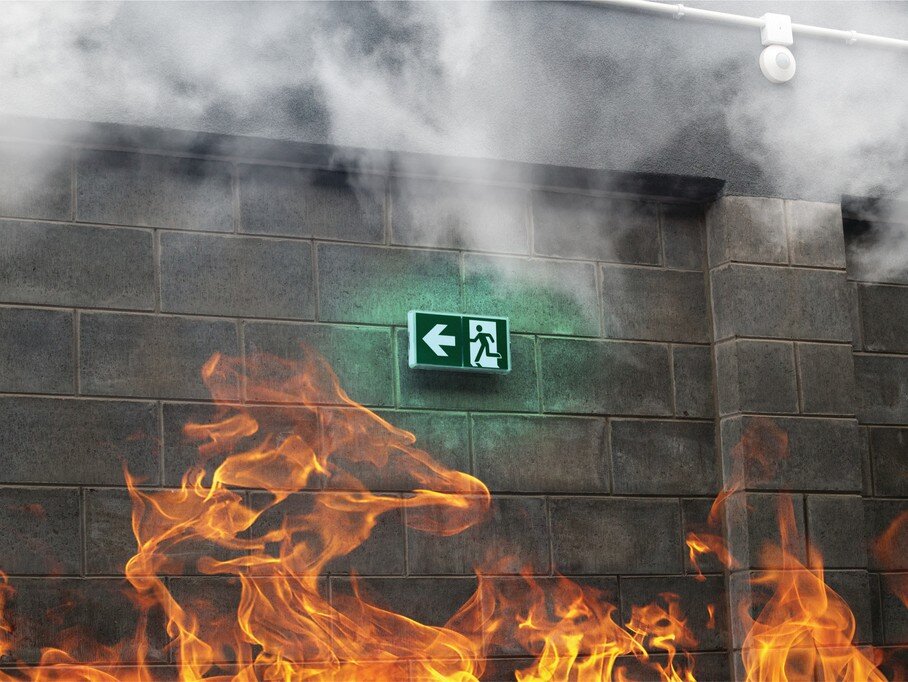Firewalls & Number of Exits Required for Each Fire Area
There has been an interpretation by some authorities having jurisdiction that when a building is divided into multiple smaller building areas/fire areas, each "separate building" bounded by firewalls requires at least one exit stair. The reasoning behind this interpretation is that every building requires a minimum of two exits and to avoid having two exit stair enclosures per building area, one of the "required" two exits may be a horizontal exit (the firewall which will have a 2-hour or 3-hour fire-resistance-rating based on the building construction type) and the second exit is required to be an exit stair enclosure since only 50% of exits are permitted to be horizontal exits.
This interpretation creates several unnecessary design challenges and over-design costs resulting from:
more exit stairs than needed to satisfy travel distance, number of exits and exit capacity
modifications/alternate approaches to share a single exit stair at the firewall boundary condition between two adjacent buildings
loss of leasable or sellable floor area taken by the extra exit stair(s)

