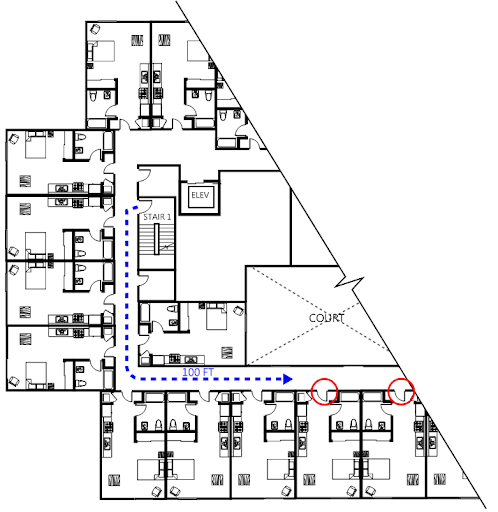Guidelines For Compliance With Exceeding 150’ From The Edge Of A Roadway In Los Angeles
The LAFD Memo to Fire Development Services Inspector and Plan Checkers dated December 18, 2019– Exceeding 150’ From the Edge of a Roadway provides an alternate (exception) to requiring additional on-site fire apparatus access road(s) needed to comply with the Los Angeles Fire Code (LAFC) requirement Section 503.1.4. LAFC Section 503.1.4 requires any building structure with any portion of the first-story exterior walls located more than 150 feet from the edge of an approved street to be provided with an approved fire lane. While not explicitly stated in the memo, the memo is intended to apply to buildings containing residential dwellings and should be considered when evaluating other residential occupancies such as hotels and motels.
The purpose of this document is to clarify the intent and application of the referenced LAFD Memorandum on exceeding the 150 feet fire access dimension from the edge of a roadway (hereafter referred to as the Memo).
The primary objective of the Memo is to provide an alternative to requiring additional on-site fire apparatus roadways when all residential dwelling unit entry doors are within 150-feet of horizontal travel from the edge of a roadway of an improved street or approved fire lane. Where the 150-feet of horizontal travel from the roadway edge to the unit entry doors cannot be met, the Memo provide additional exceptions to allow the horizontal travel to be increased to a maximum of 300-feet with the first 150-feet of horizontal travel measurement on the level of Fire Department vehicle access and the second 150-feet of horizontal travel on the above-grade residential levels.
Guidelines for Complying with the LAFD 150’ Memo
Step 1 – Primary Fire Access Stairway
All residential buildings require a Primary Fire Access Stairway (PFAS).
The PFAS is required to be located and accessed from the main entry lobby from the address side of the building.
The PFAS may have an exterior exit discharge door directly to the exterior of the building. However, the 150 feet of horizontal travel from the roadway edge is not measured to the exterior exit discharge door of a PFAS (see Step 2)
The PFAS must have an access door directly from the Main Entry Lobby.
Step 2 – 150’ Measurement from PFAS
While not specifically stated in the Memo, based on past project experience, our understanding is that the 150 feet of horizontal travel measurement from the roadway edge to the dwelling unit entry doors is a single 150 feet measurement that includes the combination of these two horizontal travel distances:
o The horizontal travel on the level of discharge from the roadway edge to the fire annunciator panel in the Lobby, to the Lobby entry to the PFAS (Figure 1), and
o The horizontal travel on the residential levels from the PFAS entry door to the dwelling unit entry doors (Figure 2).
Figure 1 – Initial Horizontal Travel Distance from Roadway Edge to PFAS
Figure 2 – Remaining Horizontal Travel Distance Measurement from PFAS to Unit Entry Doors
The 150 feet of horizontal travel is not permitted to restart on the residential levels because the firefighter access into the PFAS is not directly from the exterior of the building (i.e., the firefighter access to the PFAS is from the interior Lobby space).
Step 3 – Additional (Exception) Access Stairway(s)
Presuming that for most buildings, the PFAS will not be sufficient alone to comply with the horizontal travel distance from the roadway edge to all residential dwelling unit entry doors, additional stairways are used to satisfy the 150’ horizontal travel distance requirement of the memo.
LAFD sometimes refers to these additional access stairways as “Exception Stairs”.
Additional Access Stairways are provided until all residential dwelling unit doors are within the 150 feet of horizontal travel distance of a roadway edge or from the standpipe located in the Additional Access Stairways (see Step 4).
Step 4 – 150’ Measurement from Additional Access Stairway(s)
The Additional Access Stair must discharge directly to the exterior at the level of discharge (i.e., the exterior wall of the exit stair enclosure containing the discharge door must be on the perimeter of the building and located within 150 feet of horizontal travel to the nearest roadway edge). Figure 3
Figure 3 – Additional Access Stairway Horizontal Travel Distance from Roadway Edge
When the Additional Access Stairway complies with the previous conditions (Figure 3), an additional 150 feet of horizontal travel distance is permitted to be measured from the Additional Access Stairway standpipe hose connections to the dwelling unit entry doors on the residential levels.
If an Additional Access Stairway is not located adjacent the exterior perimeter of the building with its exit discharge door opening directly to the exterior and is provided with an exit passageway extension or discharges through the building on the level of exit discharge, the 150 feet of horizontal travel measurement from the roadway edge to the dwelling unit entry doors is a single 150 feet measurement which includes the combination of these horizontal travel distances:
o The horizontal travel on the level of discharge from the roadway edge to the first riser of the Additional Access Stairway, and
o The horizontal travel on the residential levels from the Additional Access Stairway entry door to the dwelling unit entry doors.
Prepared by:
Younghusband Consulting, Inc.
John E. Younghusband, P.E.
President



