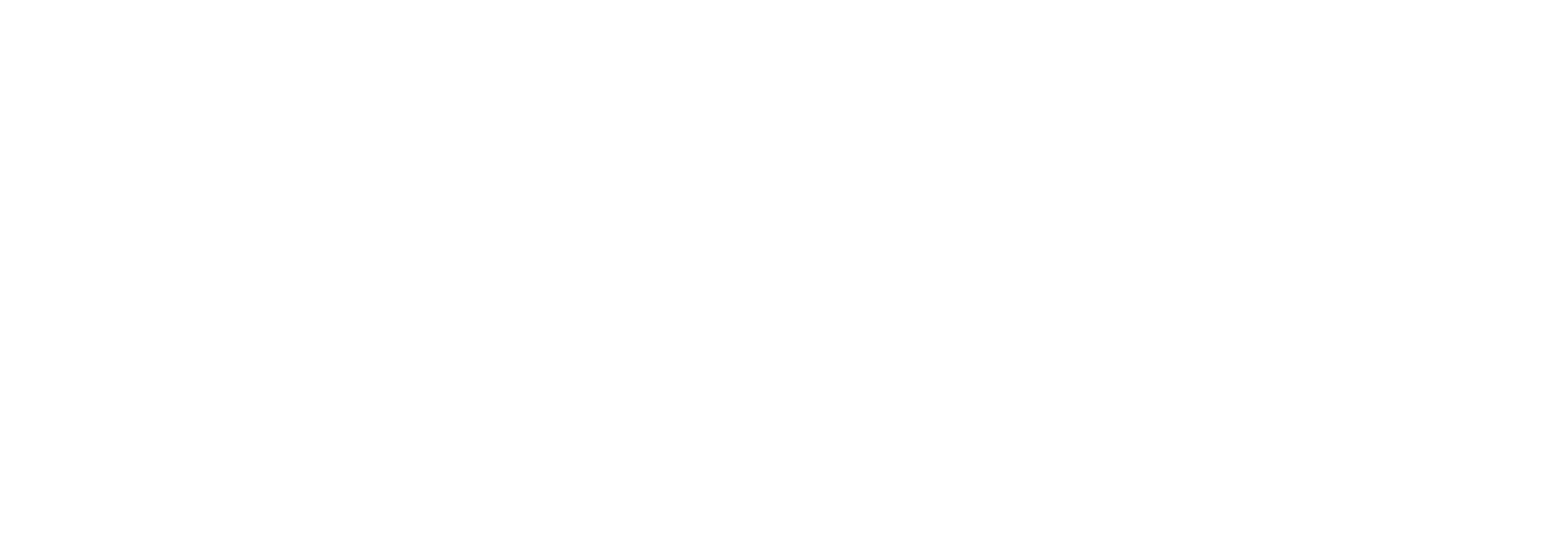Tips on Complying with LAFD’s Fire Access Requirements
In 2021 we experienced a large number of requests from Clients to assist them with complying with LAFD’s Bulletin Exceeding 150’ from the Edge of a Roadway dated December 18, 2019. Note that this Bulletin applies to multi-family residential developments only. As a PSA, we offer these tips to help minimize the pain with applying these LA 150 feet access requirements on your projects.
Base Fire Code Requirement
To understand the reason for the LAFD special requirements of their December 18, 2019 Bulletin we’ll review the base code requirements for perimeter fire access to all buildings. All buildings governed by the State or Local Fire Code are required to have a fire access roadway within 150 feet of all portions of the exterior walls of the first story of the building. If all portions of the first story exterior walls are not within 150 feet of an adjacent street or public fire lane, an approved fire lane is required to be extended onto the site. The addition of a fire lane on a site can be significantly impactful to the development potential of a site particularly if a fire apparatus lane requires a turn-around facility such as that illustrated in Figure 1.
Figure 1 - Examples of Fire Apparatus Turn-Around Facilities from 2020 LA Fire Code Appendix D
Code Exception to Meeting the 150’ Fire Access Dimension
The Fire Code offers a few exceptions that allow the fire code official to increase the dimension of 150 feet or exempt a project from complying with the 150 feet fire access dimension.
The fire code official may increase the 150 feet dimension when any of the following conditions occur:
The building is protected by a sprinkler system. In Los Angeles, this exception is not applied by the fire code official and is not a viable exception.
The fire roadway(s) cannot be installed on a property due to topography, waterways, nonnegotiable terrain or similar natural conditions that preclude a code compliant fire lane from being installed. This exception is rarely applied in the City of Los Angeles. See Figure 2.
There are not more than two Group R-3 ( or Group U ( occupancies.
Figure 2 - Buildings on a steep site in Los Gigantes on Tenerife, Canary Islands, Spain
The fire code official may exempt the requirement for fire access roads for photovoltaic power generation facilities (Figure 3).
Figure 3 - Serpa Solar Park built in Portugal






